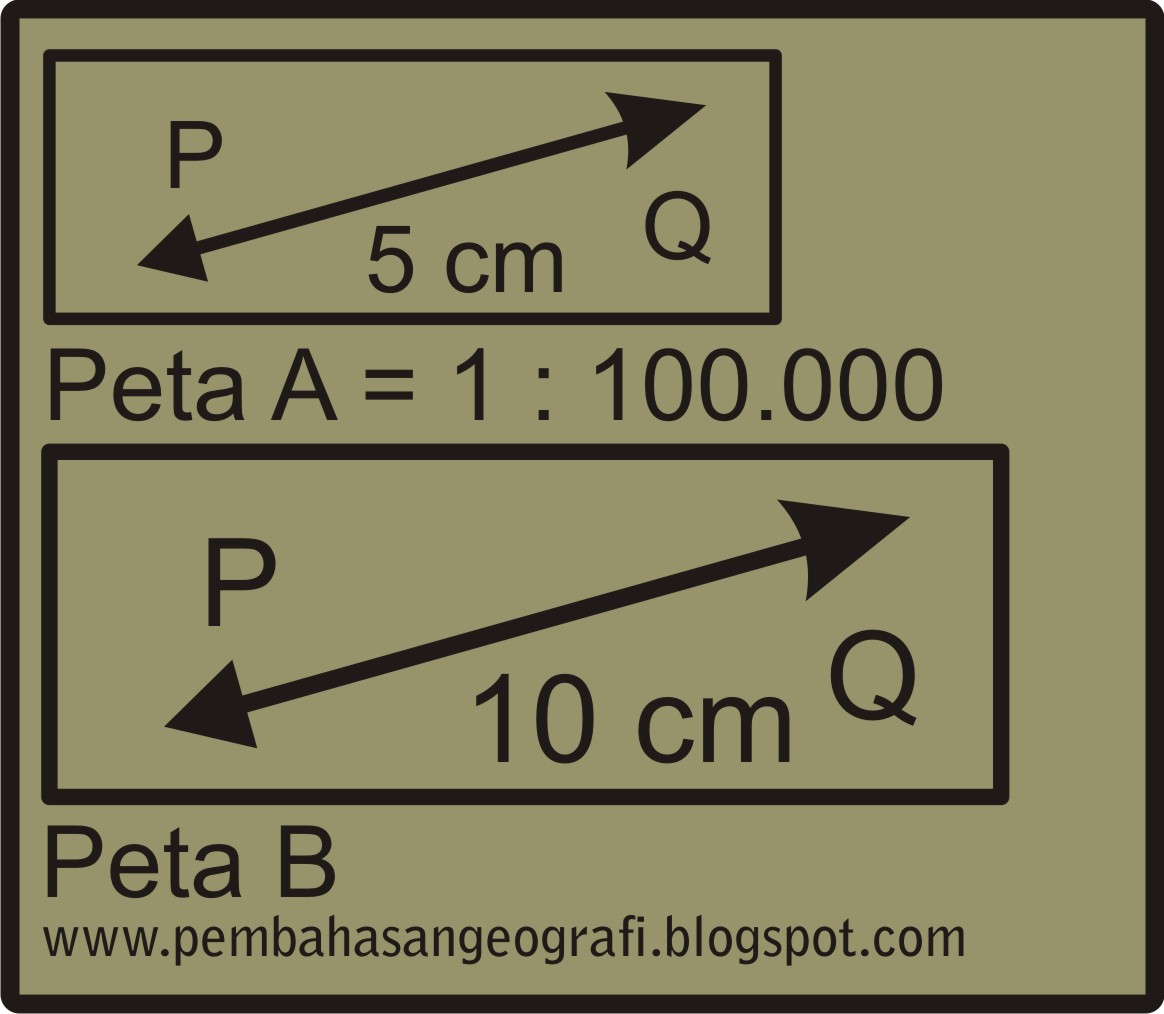Scaling Success: Mastering Building Scale Calculations
Imagine holding the blueprint for a skyscraper, the intricate lines and symbols detailing every floor, window, and beam. Now, imagine trying to construct that towering edifice without understanding the critical relationship between those markings and the actual building dimensions. This is where the power of building scale calculations comes into play, a fundamental concept that bridges the gap between architectural drawings and real-world construction.
Building scale calculation, in essence, is the art of proportionally shrinking down real-life building dimensions into manageable representations on paper or digital platforms. This process involves determining a ratio that accurately reflects the relationship between the drawing size and the corresponding real-world measurement. For instance, a common scale used in architectural drawings is 1:100, indicating that every unit on the drawing represents 100 units in the actual building. So, a line measuring 1 centimeter on the blueprint would translate to a length of 100 centimeters, or 1 meter, in the physical structure.
The origins of building scale calculations can be traced back to ancient civilizations like the Egyptians and Romans, who employed rudimentary scaling techniques to erect their monumental structures. Over the centuries, with the advancement of mathematics and drafting tools, these methods evolved into the standardized systems we use today. The importance of accurate scale calculations cannot be overstated. In the realm of architecture, engineering, and construction, precision is paramount, and even minor discrepancies can have cascading consequences, leading to structural instability, increased costs, and project delays.
One of the primary challenges in building scale calculations lies in maintaining consistency throughout the entire design and construction process. From architects drafting initial sketches to engineers planning structural elements and contractors bringing the vision to life, a shared understanding and accurate application of the chosen scale is crucial. This necessitates clear communication, precise measurements, and meticulous attention to detail at every stage.
Let's delve into a simple example to illustrate the concept further. Suppose you have a rectangular room on a blueprint that measures 5 centimeters in length and 3 centimeters in width. If the scale of the drawing is 1:50, you would multiply each dimension by 50 to obtain the actual room size. Therefore, the real-world length of the room would be 5 centimeters * 50 = 250 centimeters, or 2.5 meters. Similarly, the actual width would be 3 centimeters * 50 = 150 centimeters, or 1.5 meters.
Advantages and Disadvantages of Accurate Building Scale Calculations
| Advantages | Disadvantages |
|---|---|
Ensures accurate construction and avoids costly errors | Requires meticulous attention to detail |
Facilitates effective communication among stakeholders | Can be time-consuming, especially for complex projects |
Enables precise cost estimations and material planning | Potential for errors if the chosen scale is not universally understood |
Mastering the art of building scale calculations is an indispensable skill for anyone involved in the world of architecture, engineering, and construction. By understanding the principles, embracing accuracy, and leveraging technology, we can ensure that architectural dreams are translated into tangible realities with precision and success.
Mastering spm english writing your guide to crafting stellar karangan
Unlocking the essence the upse png logo and its significance
Grunge aesthetic clothes men your guide to effortlessly cool style














